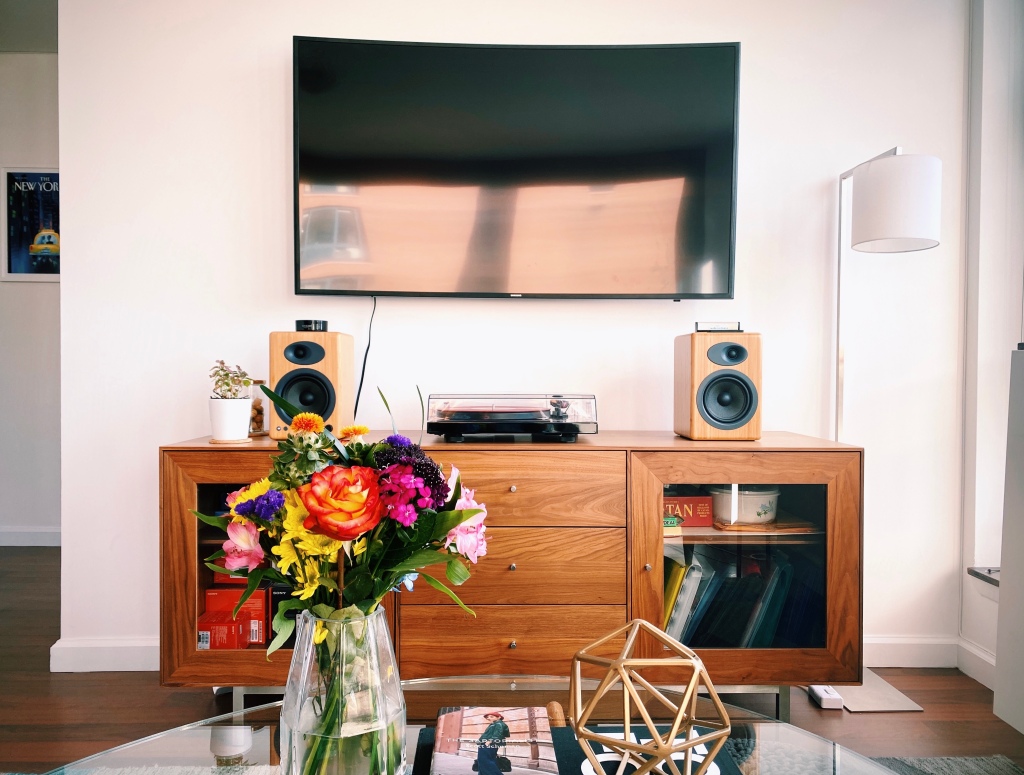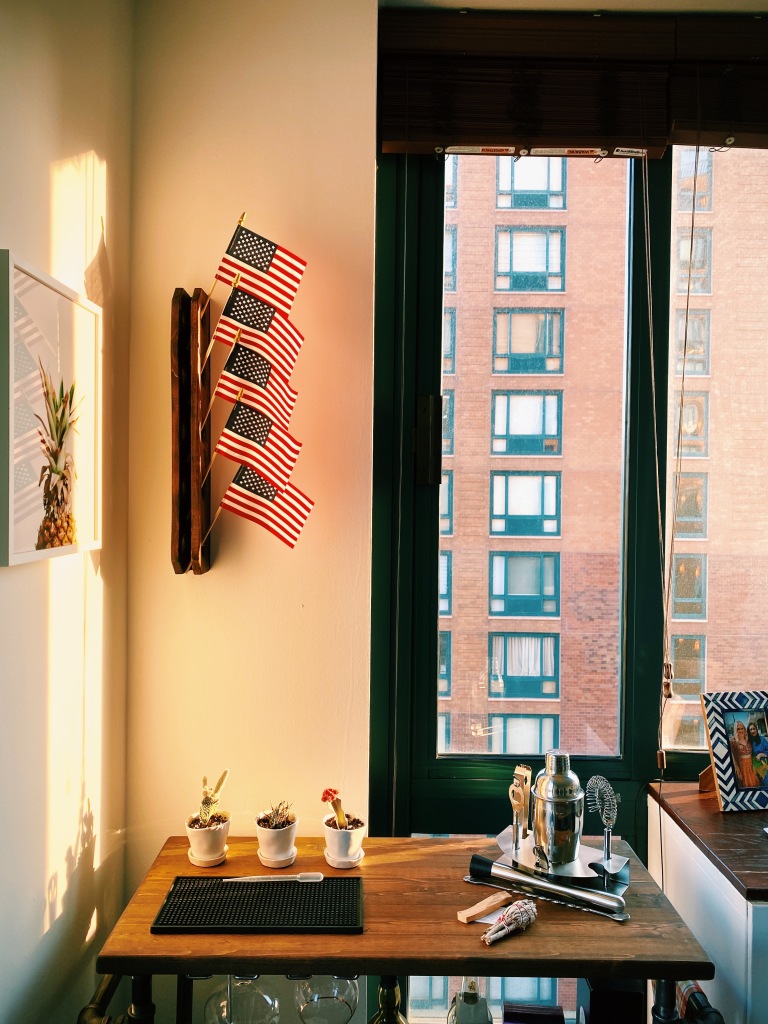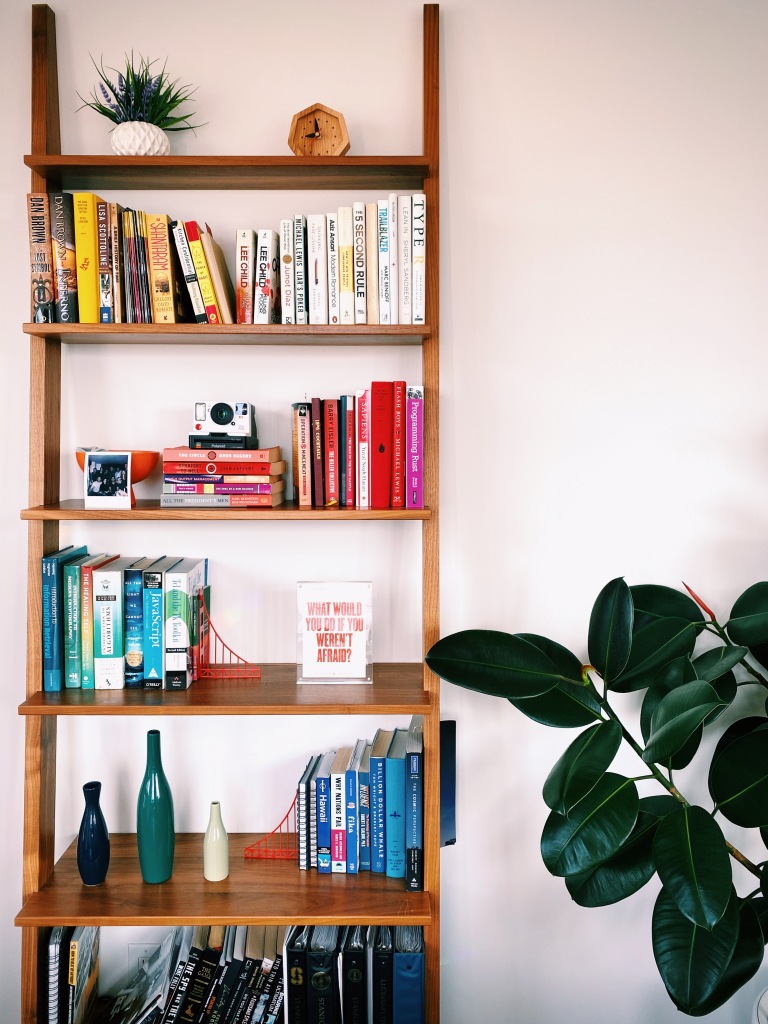I’m a Software Engineer during the day, but a keen student of interior design outside of that. If I had my way, and owned several houses, I would design one to look like a Moroccan Riad (intricate tile work, stained glass windows), another to look like a California beach surf shack (light wood, surf boards, big windows), and another inspired by Rajput palaces from Rajasthan, India (lots of pastel, marble, vividly colored artwork).
These would all be my “side” houses of course. My main haunt would be a homage to the Danish idea of “Hygge”. “Hygge” refers to a feeling of coziness, comfort and joy. It is the idea that a home must be designed to feel uplifting and comforting. Sounds kind of obvious, right? The question naturally, is how might one do this in practice?
When I moved into my current apartment in New York City last year, this was the main question on my mind. I wanted this to be a space that makes me want to come back to it after a long day at work. It should be a space that makes me feel warm and fuzzy on the inside. A space that I would genuinely enjoy being in. With this goal in mind, I set about designing it. Check it out!
Living Room
The living room is a corner spot with windows on two sides facing north and west. The room gets tons of light and the idea was to separate it into two spaces – one centered around a coffee table, facing the TV and the other a dining area with a bar. When you walk into the living room, the first one is what comes up right in front of you. It invites you to throw on a vinyl, grab a book, and settle in on the couch.


Behind the couch, on the far side is the dining area. The back of the couch acts as a natural separation between the two spaces. The dining area is surrounded by warm, dimmable lighting that sets the mood for dinner and perhaps some drinks after that. A book case next to the dining table adds color to the space, and also holds a working polaroid camera. A tradition in this household is that every guest takes a polaroid photo with us and we collect them all in the orange bowl next to the polaroid.

The bar was custom designed to fit this corner. It employs an industrial design, with walnut wood and metal pipes. The top shelf serves as a mixing area, with wine glasses hanging below it. Succulents add some color to it, and an art work completes the look.



Bed Room / Office
This is a Manhattan apartment, so space is limited. An extra bedroom is not common, which would have been ideal to convert into an office. Since that wasn’t a luxury available in this apartment, I decided to divide the bedroom into two spaces – the actual bed and the office space. Let’s look at the office first – the desk is designed to hide away all the nasty wiring underneath it. A bigger monitor and wireless accessories make it easy to simply plug a laptop in and start working. A vase, succulent and little poster add up to make the space more inviting. The Nelson clock adds another dash of color.

The bedroom space is separated from the office by a nightstand. The art pieces above the bed were chosen to be the sort that add to a sense of calm – a wave washing over the beach, clothes fluttering in the breeze, lampshades promising to deliver warm light after sunset. The deep teal color theme matches the front pillows with the ocean in the art above. Simple, straight lines complete the simple, Scandinavian feel of this space.

Right across the bed is another book case. This one is less has horizontally stacked books, a big pothos plant, and an Edison lamp to add an industrial look. Eventually, I want the plant to wrap around the entire right side metal frame of the bookcase. The wall in the far corner has 4 blue picture frames taken at 4 different locations inside the same palace in Jaipur, India.

Kitchen / Coffee Bar
The kitchen had an empty area with no cabinets right by the window. This was where I decided to install a coffee bar. I went with an industrial look here and purchased shelves mounted on metal pipes. I added hooks below the shelves to hang cups from, and an ivy plant at the top to complete the look.

Bathroom
I’ll admit – this is the part of the apartment that I’ve spent the least energy on. It’s tiny, and there was only one wall that really had any space to work with. I decided that this wall needed some shelves, but they had to be minimal, not very deep, and provide space to put toiletries. I ended up installing these shelves that actually “float” about a quarter inch away from the wall. How did I do it? Magic ;).

It’s a tough time for everyone these days, with an imminent lock down that might force us to be inside our apartment for a few weeks while we wait for the Covid-19 to pass by. Designing this space to be cozy and highly desirable will probably help make this process less painful. Perhaps I’ll use the time to write about the other cool spaces in this apartment that I didn’t cover in this post – we have a bike rack area, a huge art installation, and also some well organized closets. I’ll write about that one day!
